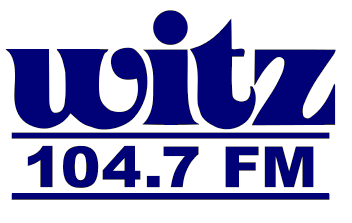 WITZ Banner.png
WITZ Banner.png
Exclusive Look Inside BeeHive Homes Huntingburg as the Home Nears Completion
Huntingburg - With construction heading down the homestretch, the husband and wife team of Shane and Stacy Lindauer, along with Manager Mary Gogel, opened up Beehive Homes' doors to WITZ for a preview of the future assisted living home.
Despite breaking ground in late May, the future residence is already headed towards completion - and already meeting with potential future residents. The BeeHive Homes model, which focuses on smaller home settings, includes 20 rooms, with three larger rooms to accommodate spouses or roommates, Shane said.
"If you have a husband and wife who wanted to share a room, or if you had two people who didn't mind sharing a room, to share a little bit of that cost," Lindauer said. The larger rooms are approximately two feet wider than the 17 others.

Each residential room lines the perimeter of the structure, and will come complete with a closet and walk-in shower in every private bathroom.

Upon completion, the BeeHive Homes building will feature a common area and dining room with vaulted ceilings, a library nook, and Manager Mary Gogel’s favorite room – the sunroom.

"There’s windows on three of the four sides, it’s a bright color paint,” Gogel said. “You can’t help but just feel good when you’re in there looking outside, and seeing what the weather looks like. Two outdoor patios will flank the sunroom.
The Lindauer’s goal is to keep residents active rather than just staying in their respective rooms, and finding their niche within a small, tight-knit community.
Stacy shared with WITZ a story which stuck with her from another BeeHive Homes location.
“One of the residents [continued] to teach piano lessons, so students were able to come in,” Lindauer said. “They had a common piano in their common area and it was a delight not only for that resident to continue teaching those lessons, but for students, and other residents. They didn’t care what that student was playing, it was beautiful.”
Whereas the sunroom is bright yellow and lined with windows, the common areas are painted light blue with brown brick features.


In addition to three home-cooked meals today, residents will have access to cook their own meals and grab their own snacks from the refrigerators and pantry.

Other shared amenities include a full service laundromat, a communal meeting room for parties, a dining room, and a living room. There will also be a part-time salon available to residents, though, Shane noted, payment for haircuts will be between the resident and their barber.
The basement level, which Shane Lindauer likened to a football field - may be accessible for storage for residents' belongings in the future.
Weekly activities and events for residents to take part in are currently being lined up.
The official floorplan, information about rental rates, and tour information may be found online at beehivehomes.com or by calling 812-639-7546.








